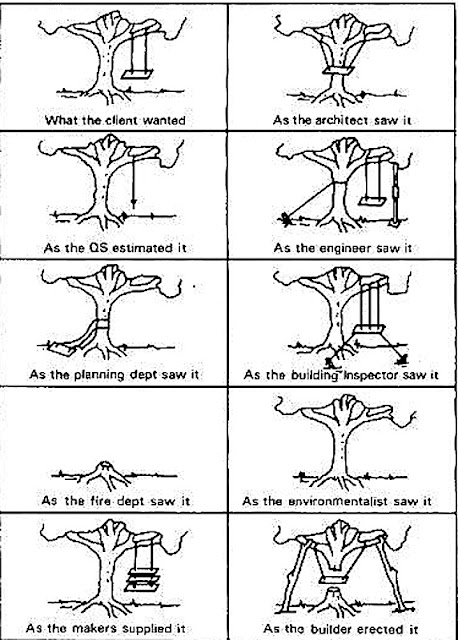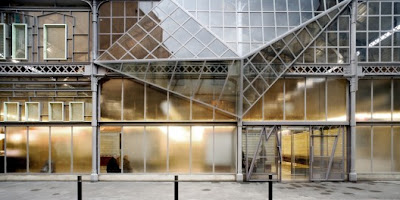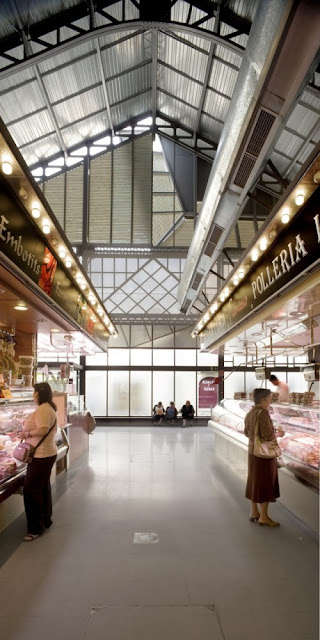Who read Detective Conan and remember the fab London arc?
One of my non-architectural friend actually recognized this building from reading the manga, so yeah it's cool XD
Aoyama Gosho also featured Foster's City Hall in the riddles - I'll post it tomorrow - and he covered many spots in London, including The Sherlock Holmes Museum (where the hell was I when I visited London? 30 lousy minutes by the Westminster bridge to avoid the bus leaving me there!) OAO
Anyway.
Enjoy this fab work :)
Swiss Re HQ, 30 St. Mary Axe | London
Foster + Partners
London's first ecological tall building and an instantly recognisable addition to the citys skyline, 30 St Mary Axe is rooted in a radical approach - technically, architecturally, socially and spatially. Commissioned by Swiss Re, one of the worlds leading reinsurance companies, it rises forty-one storeys and provides 76,400 square metres of accommodation, including offices and a shopping arcade accessed from a newly created public plaza. At the very top of the building Londons highest occupied floor - is a club room that offers a spectacular 360-degree panorama across the capital.
Generated by a radial plan, with a circular perimeter, the building widens in profile as it rises and tapers towards its apex. This distinctive form responds to the constraints of the site: the building appears more slender than a rectangular block of equivalent size; reflections are reduced and transparency is improved; and the slimming of its profile towards the base maximises the public realm at ground level. Environmentally, its profile reduces the amount of wind deflected to the ground compared with a rectilinear tower of similar size, helping to maintain pedestrian comfort at street level, and creates external pressure differentials that are exploited to drive a unique system of natural ventilation.
Conceptually the tower develops ideas explored in the Commerzbank and before that in the Climatroffice, a theoretical project with Buckminster Fuller that suggested a new rapport between nature and the workplace, its energy-conscious enclosure resolving walls and roof into a continuous triangulated skin. Here, the towers diagonally braced structural envelope allows column-free floor space and a fully glazed facade, which opens up the building to light and views. Atria between the radiating fingers of each floor link together vertically to form a series of informal break-out spaces that spiral up the building. These spaces are a natural social focus places for refreshment points and meeting areas - and function as the buildings lungs, distributing fresh air drawn in through opening panels in the faade. This system reduces the towers reliance on air conditioning and together with other sustainable measures, means that the building is expected to use up to half the energy consumed by air-conditioned office towers.
In 2004, 30 St Mary Axe won the RIBA Stirling Prize. Accepting the award from George Ferguson, the President of the Royal Institute of British Architects, Norman Foster thanked the jury for acknowledging the significance of its design. Winning the Stirling Prize is a great honour, he stated, It is a credit to the commitment and vision of an exceptional client and a talented team. 30 St Mary Axe is an embodiment of the core values that we have championed for more than thirty years: values about humanising the workplace, conserving energy, democratising the way people communicate within a building, and the way that building relates to the urban realm.


















































